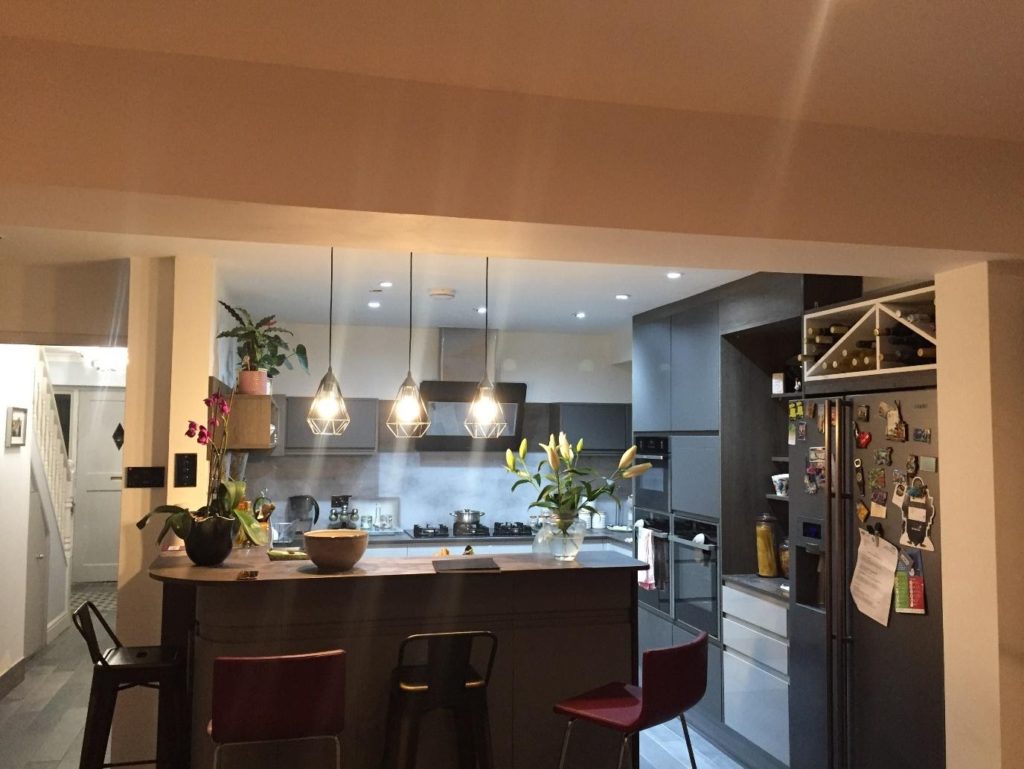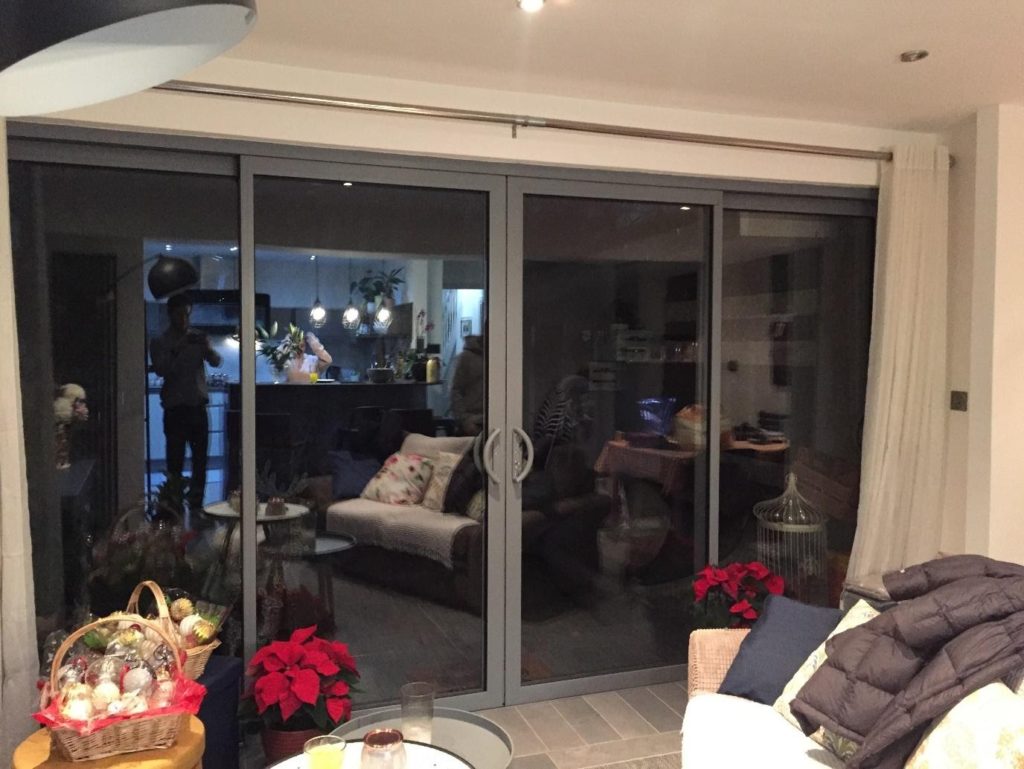


Rear Extension Building Regulations

The owners of this charming property required alterations to their existing rear extension and support with building regulation applications. Some of the doorways were replaced with sliding doors to maximise space within the narrow walls of the property.

Structural supports were designed to accommodate the removal of supporting walls within the property. This made way for a larger open plan design for the kitchen/living room area.

Large new bi-folding doors created more space within the property and maximised light entering the dimly lit areas.

In addition, the removal of the ground floor kitchen chimney breast fashioned more space within the room, creating a more modern open plan design.