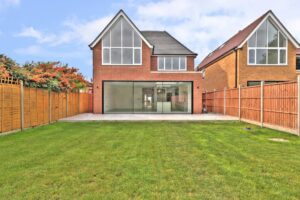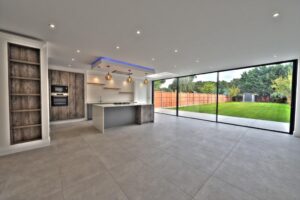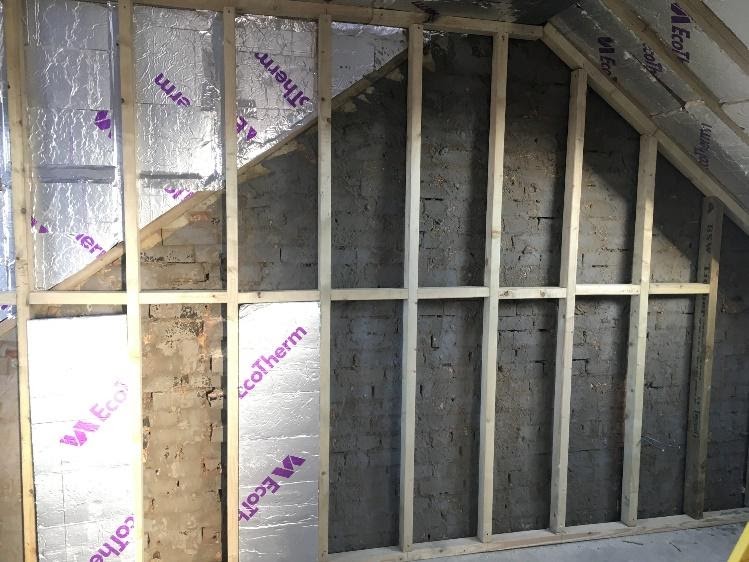


Single Storey Rear Extension, Garage Conversion & Loft Conversion

This property showcases a large rear extension which connects to a garage conversion to increase space with the walls of this beautiful family home.


Structural supports were put in place to accommodate internal wall removals. This allowed for an open plan design throughout the ground floor to create a larger modern kitchen/diner area.

The loft showcases a dormer conversion to provide an additional living area, with plenty windows and skylights to bring light through the property. Additional skylights to increase light to brighten up our client’s home.

Our clients also requested a new porch to be designed and built within Permitted Development Rights for a spacious entryway.