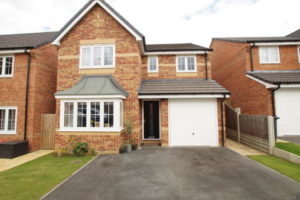


Single Storey Rear Extension & Internal Wall Removal
This renovation highlights the conversion of a modest Semi-Detached property into a sizeable home. Showcasing a large kitchen/diner area and open plan living space by removing supporting walls to open up the rooms and putting in place new structural supports.

Incorporating skylights above the extension provides maximum light into the extended area as well as the original house.
Large sliding/bi-folding doors lead from the rear of the newly extended kitchen into the garden maximising space and light within the property.
Our clients required an Art Studio to be built within a large new outhouse, built from scratch and with a strong foundation, at the end of the garden for maximum privacy and comfort.