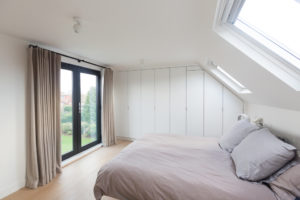


Georgian 4-Storey property
Dormer Conversion
This beautiful Georgian property boasts a simple yet elegant dormer conversion. This required replacing and extending the existing rooftop to transform it from an unusable storage area into a contemporary habitable space that can be used all year round.
The addition of multiple skylights maximised light entering the property. A new stairway entrance into the newly converted loft allows for easier access into the room.

Ground floor side and rear extension and modern open plan
Our specialist team also designed the structural plans for both the side and rear extension on the ground floor of this property.
Structural beams were strategically placed to allow the removal of the original supporting walls that were removed. Our clients wanted to create a modern open plan space by opening up the kitchen/diner area.